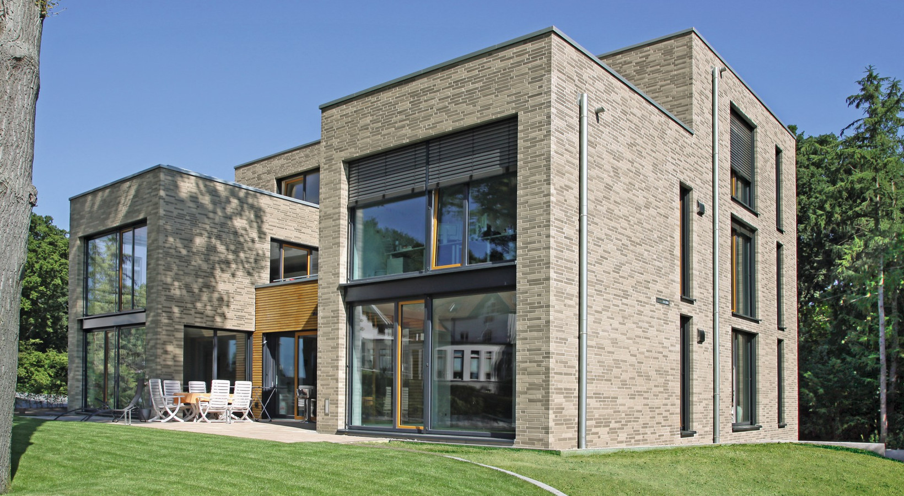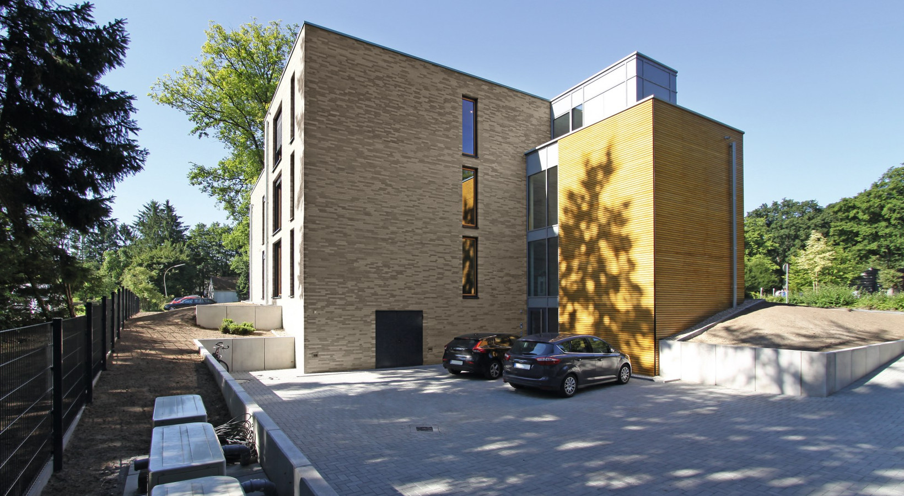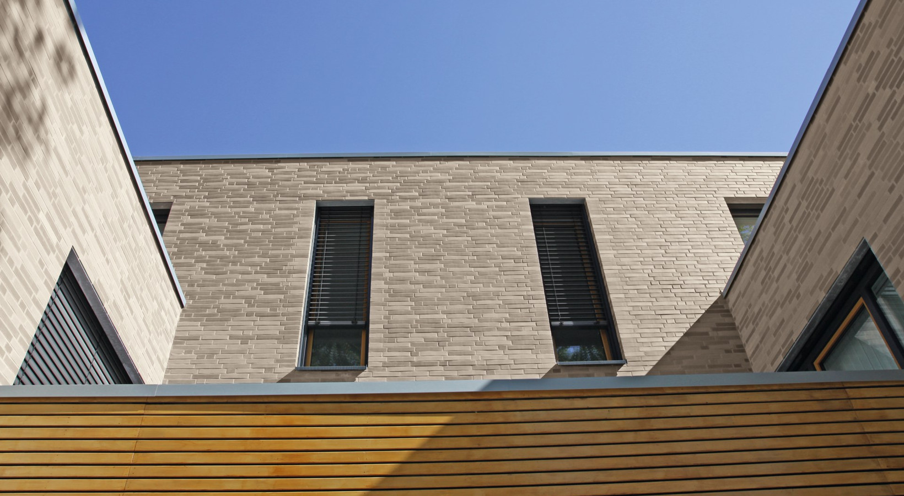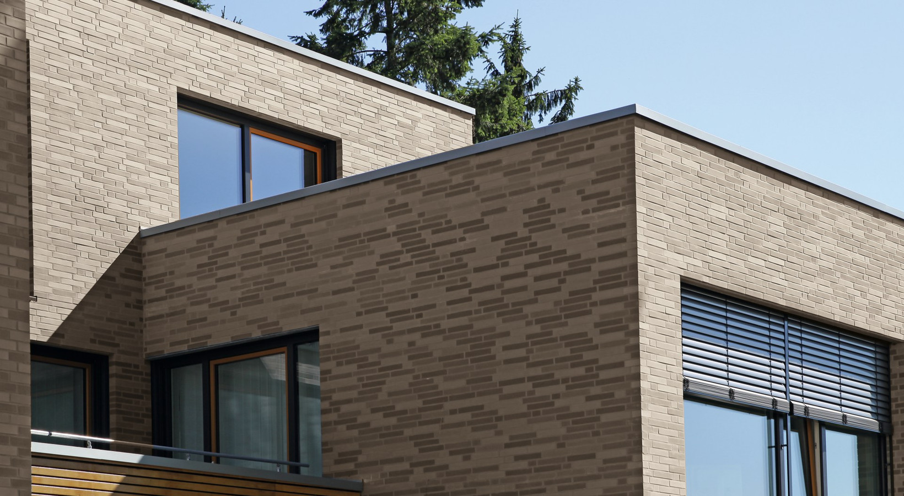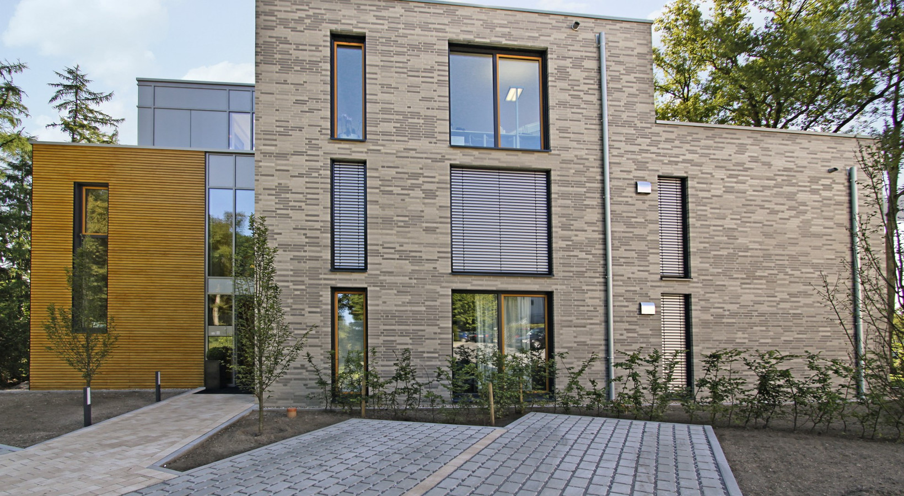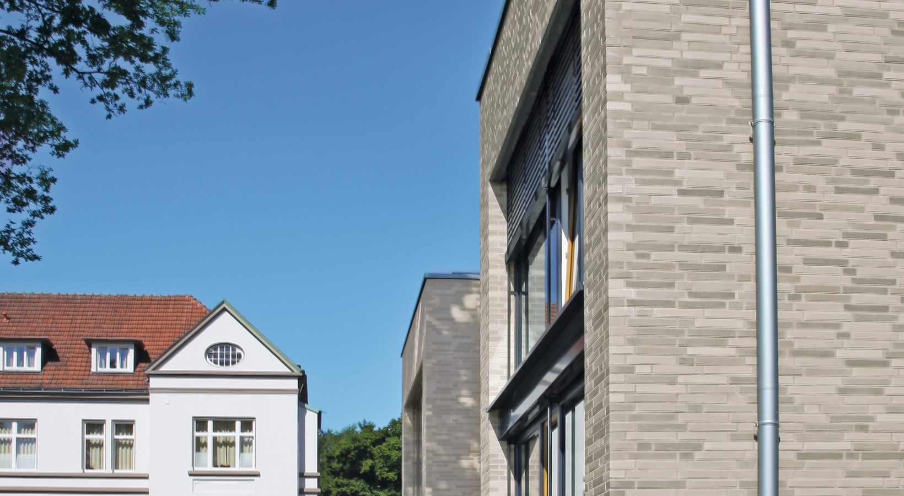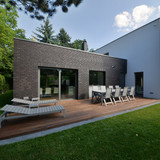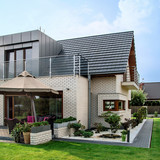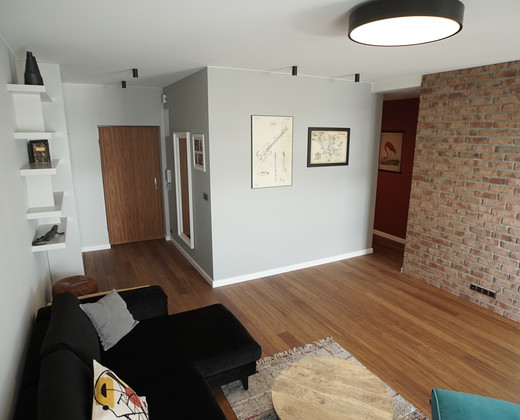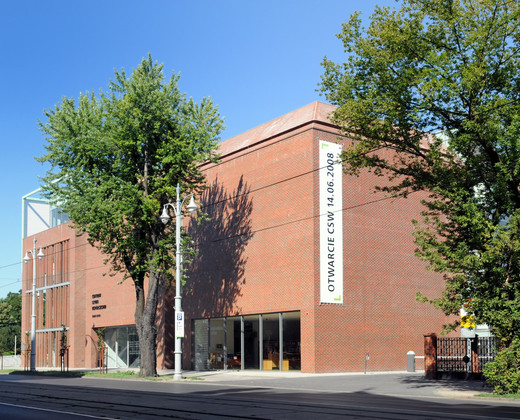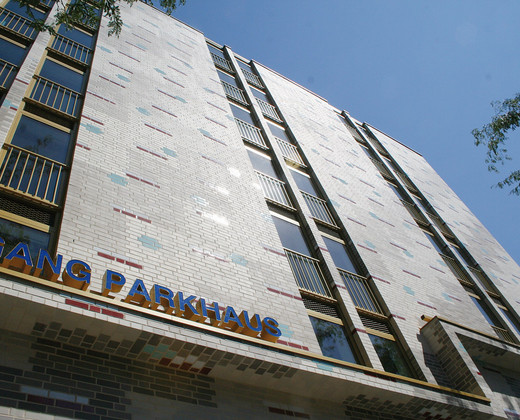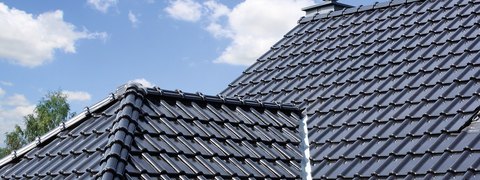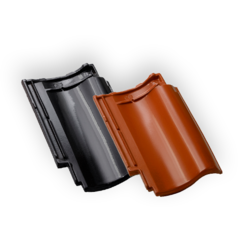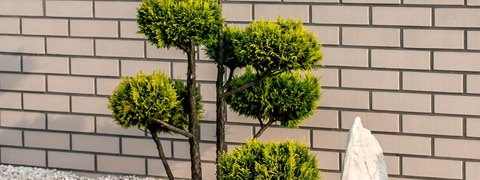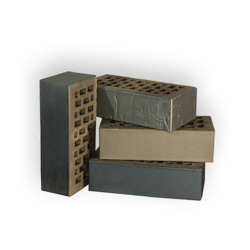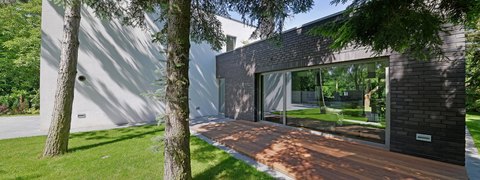Multitask house for a three-generation family Spacious house for a multi-generation family
The designers of the architectural office Schröderwenning Architektem Ingenieure faced an unusual challenge that was interesting and demanded non-standard approach to space organization, which involved designing a home for a multi-generation family. A beautiful, spacious and universal building was created as a result.
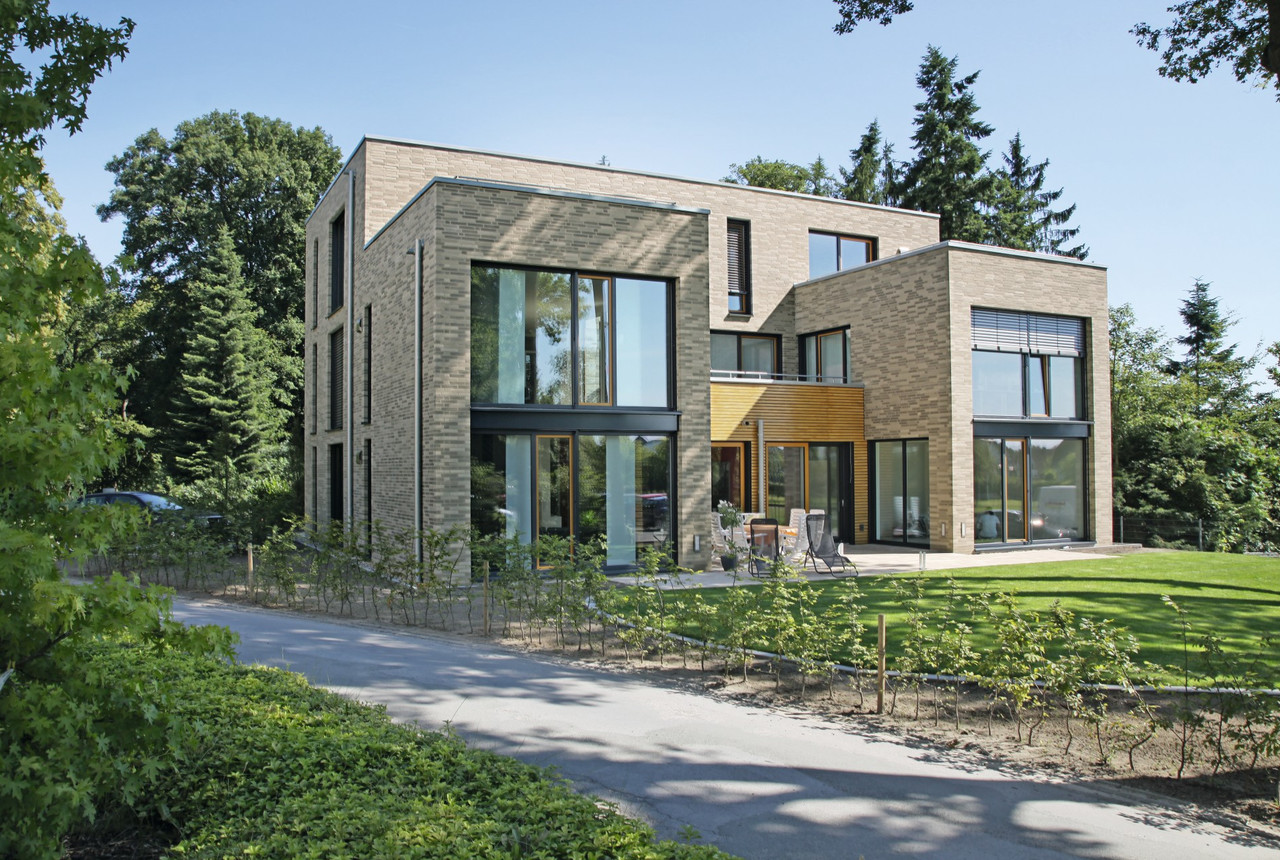
The requirements for the design were clearly defined: both younger and older generations of the family should live and work under one roof. In addition, the building should have a façade that does not require maintenance and gives a wide range of possibilities of use. In close consultation with the investor, the Architectural Office Schröderwenning Architecktem Ingenieure in Schuttorf precisely implemented the concept of a house intended for a three-generation family.
A compact two-storey house with a massive construction provides space for three apartments with auxiliary rooms and an office. All spaces have been designed in such a way that they are open and guarantee the greatest versatility. Horizontal projections have a modular structure and are interconnected by a stairwell along with the elevator located at the front of the building.
Harmony of two worlds
The volume of the house is spreading towards the south, offering all residents and office users individual rooms with nice views and optimal use of daylight. Large terraces on all floors, along with roof patios, make the house look like a town city park. The old trees in the new garden were well maintained and embedded in the new scenery, and the slightly sloping terrain was used to hide the auxiliary rooms located on the plot.
Consistent whole
The idea of creating a house was born out of the desire to introduce a new building into a dialogue with the neighboring buildings, which is why the decision was made to use the Röben clinker brick FARO with shaded gray colors and an elongated format in the design. The use of such material allowed to take on the dignified gray from the façade of the building located next to it and adapt the object to the closest surroundings. The color and the texture of the FARO brick also interacts with the surrounding gray and silver tree trunks. "Wild" bond and the interesting play of colors creates a vivid and extremely elegant façade of a modern building. A large window area running at the height of the rooms also refers to the aesthetics of the building next door. The façades made of wooden slats in a pine color represent further stylized accents on a multi-family house and perfectly harmonize with the gray color of the stones.
Seamless façade
The requirements set by the investor: ease of keeping the façade clean, durability and resistance – have been met by the Röben clinker bricks. Their color was also important. The gray shaded FARO brick allows to achieve the effect of a play of colors, and the elongated format gave the building a modern character. The inner sides of the roof terrace balustrades were made of the same clinker, constituting an effective and uniform whole with the façade.

