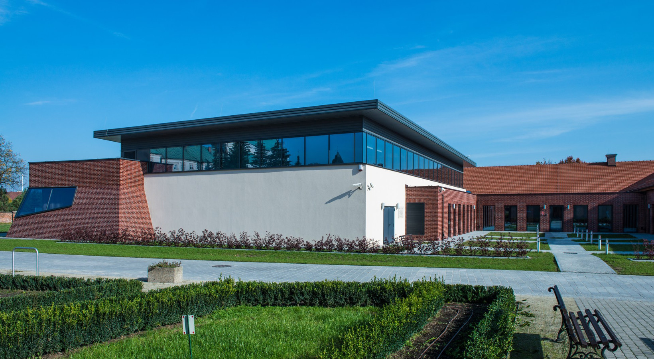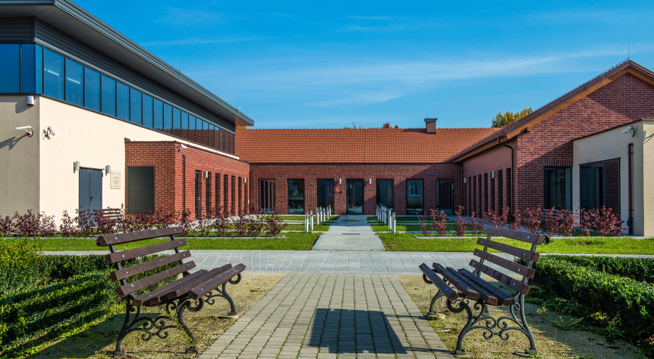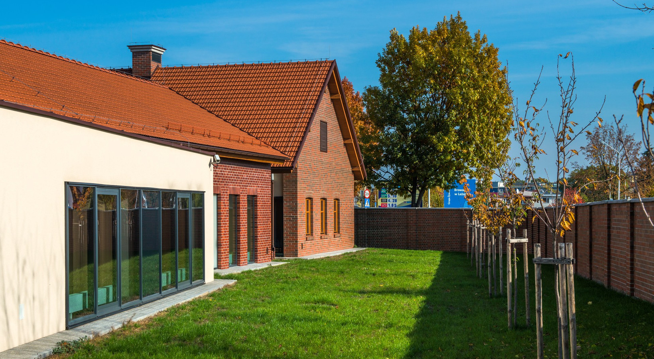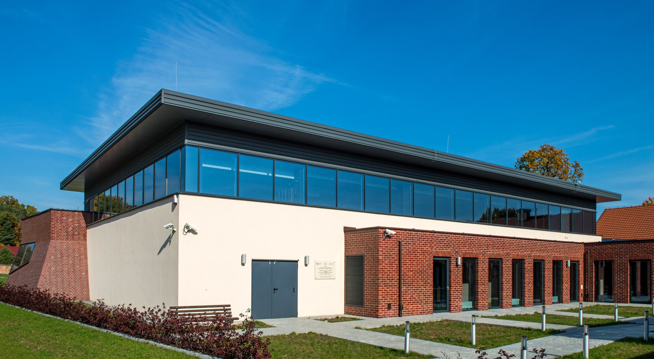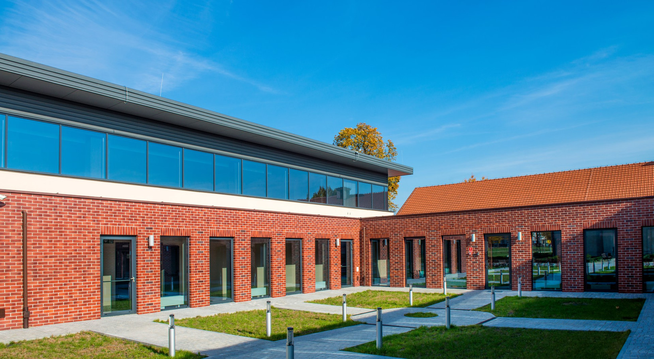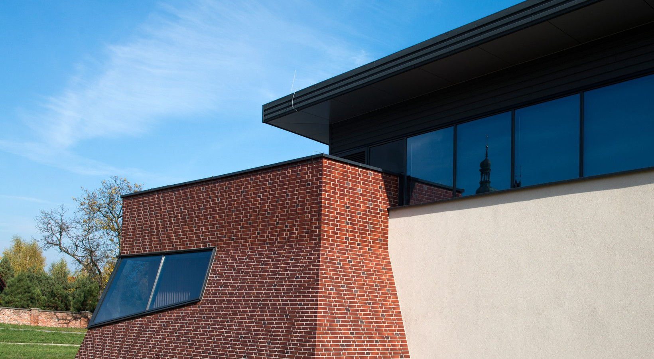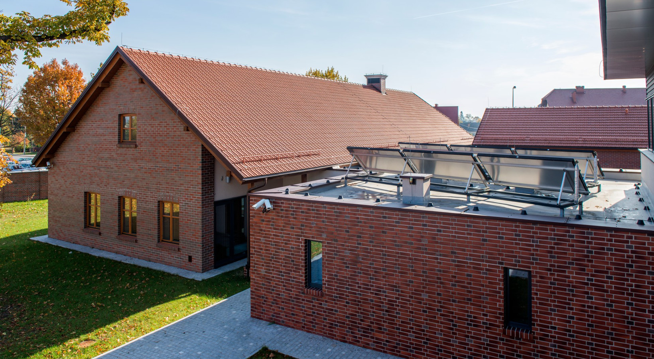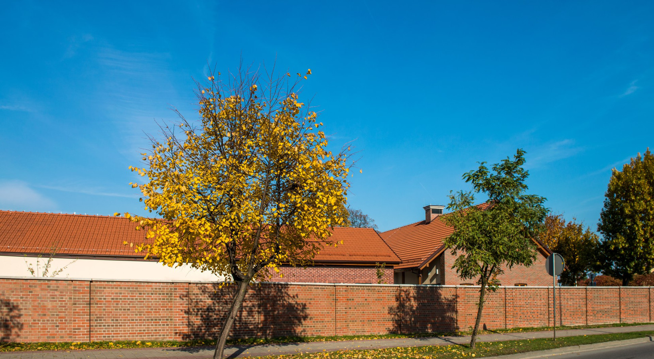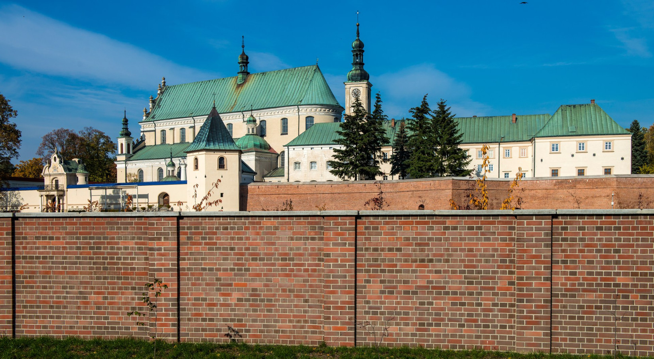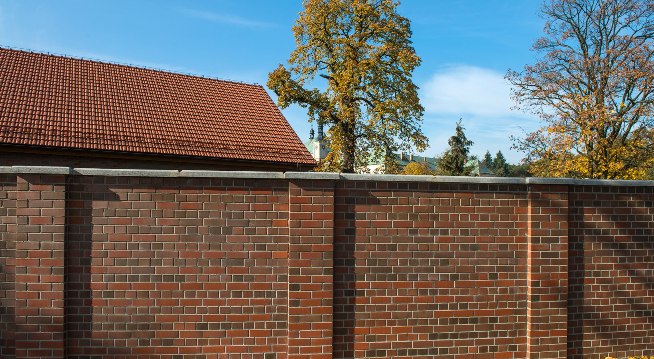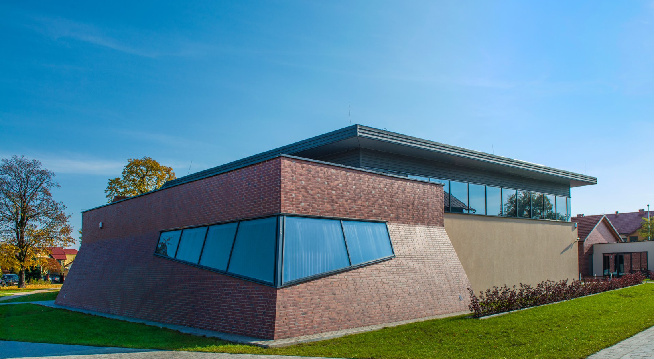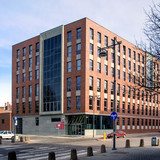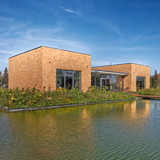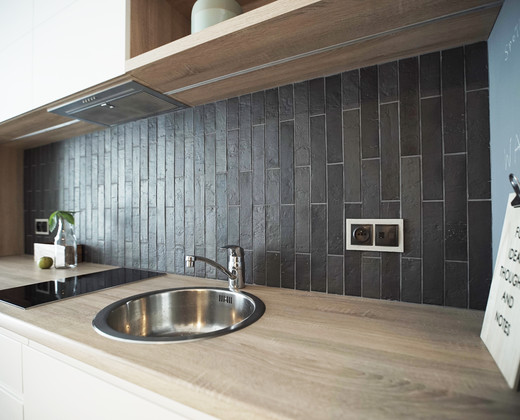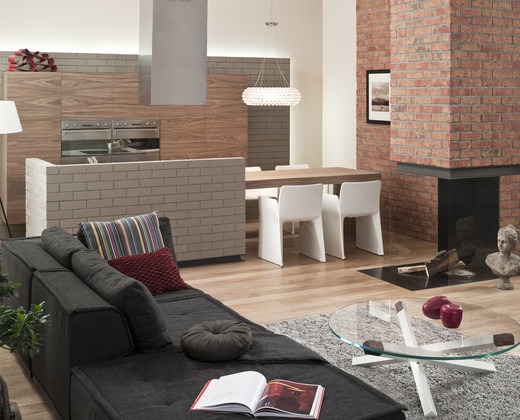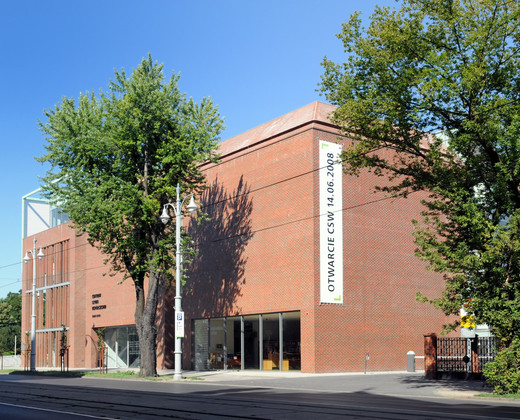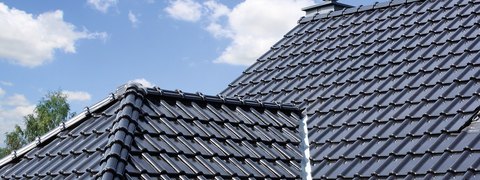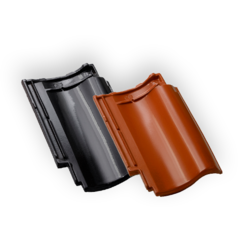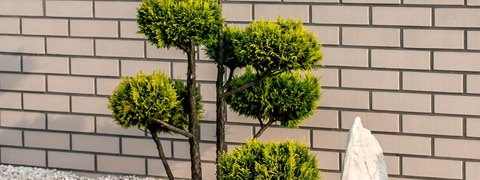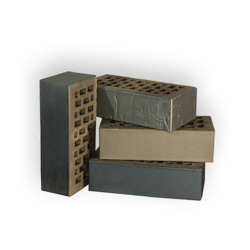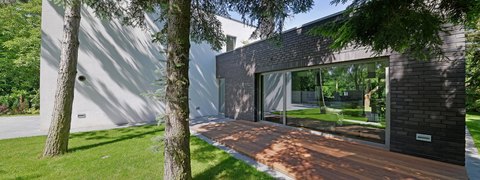Franciscan Cultural Center in Leżajsk Neighborhood obligates
The proximity of one of the most valuable monuments of church architecture, the basilica and the monastery of Bernardine, was significant for the design of the Franciscan Culture Center.
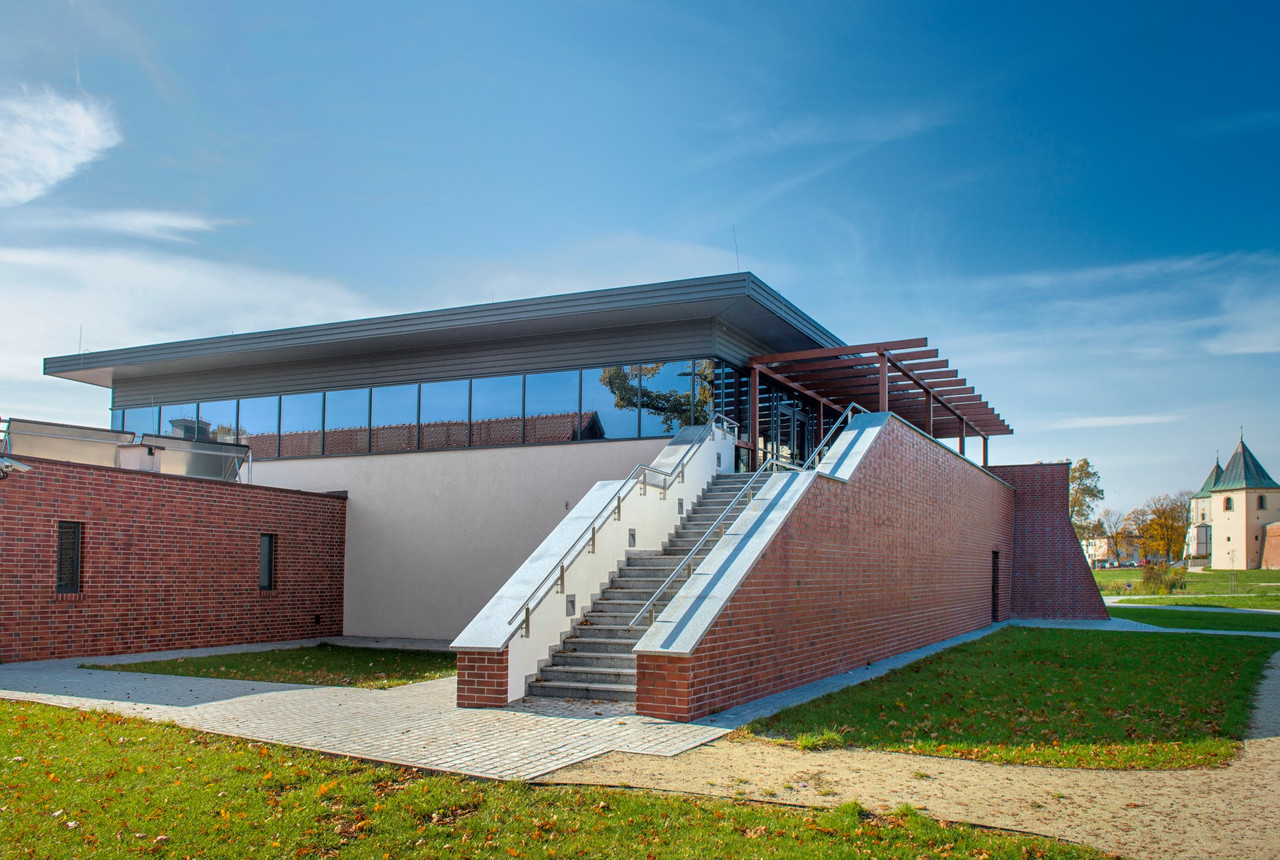
As a result, an impressive object was created, whose operation develops new cultural and social functions of the monastery. Conducting comprehensive renovation works within the monastery complex in Leżajsk, which belongs to the most essential monuments of the Podkarpacie region, has been one of the most important goals in the region in the recent years.
The object stands out with the most unique organs in the world, consisting of three richly ornamented separate instruments with 75 pipes, and monastery walls with entirely preserved defense reserves.
The exceptionality of this place was confirmed when it was given the status of a historical monument by the President of the Republic of Poland. The investment, that was completed in two years, was aimed at revalorizing the historic buildings of the monastery, the basilica and their surroundings. The St. Mary's Square along with the land development was rebuilt, while historical gardens were reconstructed. The Franciscan Cultural Center was also established. This facility, owing to a significant increase in the available space of the monastery, allows to organize a large number of cultural events that can be also available to a larger audience. The activity of the center also translates into the increased importance of the entire facility both in the region and in the country.
A new task for old buildings
The Franciscan Cultural Center is not entirely a new building. It was created on the basis of economic facilities, which included e.g. a cowshed. It is worth to mention that until the end of the nineties, the monks ran a farm there. The center itself serves primarily groups organizing help for Leżajsk residents and priests.
The facility works perfect as a place for meetings, occasional performances and even scientific conferences. This purpose is served by a modern and spacious amphitheater room intended for 280 people. Previously, this type of place was definitely missing in the entire complex, which is why all major meetings took place in the basilica. The resort also has a Saint Francis club and an internet café for children and youth from the parish.
Original and stylish
The building of the Franciscan Cultural Center took over many important tasks from the remaining objects of the monastery complex, becoming its important link. Although it is not large, it perfectly suits the daily needs of around 14,000 Leżajsk residents.
The façade of the building is finished with white plaster and traditional ceramic material. Approximately 22,000 pieces of the red-brown shaded clinker brick Röben Darwin and 8,000 clinker tiles of the same type were used in the design. You can find many interesting accents in the facility, for instance a characteristic bay window in the north-eastern part of the building, narrow at the top which forms a railing for the terrace, and then expands more and more downwards. The deltoid-shaped windows located above also stand out. The whole is framed with a red-brown clinker.
The western wall of the building is equally interesting. Here, however, the plaster prevails, but a brief look is enough to see that another bay provides the surface with expressiveness and originality. Narrow, elongated, with single large windows, it admits a lot of natural light to the ground floor. The entrance to the building runs from the south. A long, tall staircase leads to the top floor. At this level, the walls of the building are filled with large windows, giving a full picture of the nearest buildings. The whole looks neat and stylish, being an interesting addition to the existing buildings, and emphasizing openness to guests.
Immediately behind the building, there is an almost 2 m high and over 60 m long wall, made of about 74 thousand clinker bricks Rӧben Canberra with a smooth face in the standard NF format. The simple form of the wall was dictated by its purpose, functionality and the desire to reduce costs. New building elements along with old objects are smoothly complemented, creating a friendly and elegant place that adapts to the changing nature of the entire complex.
