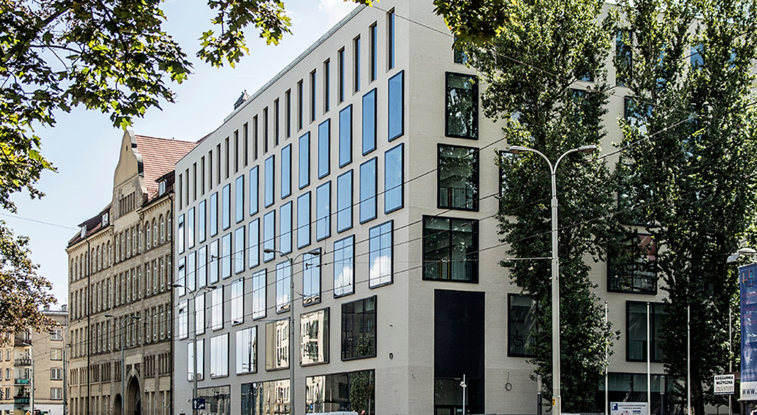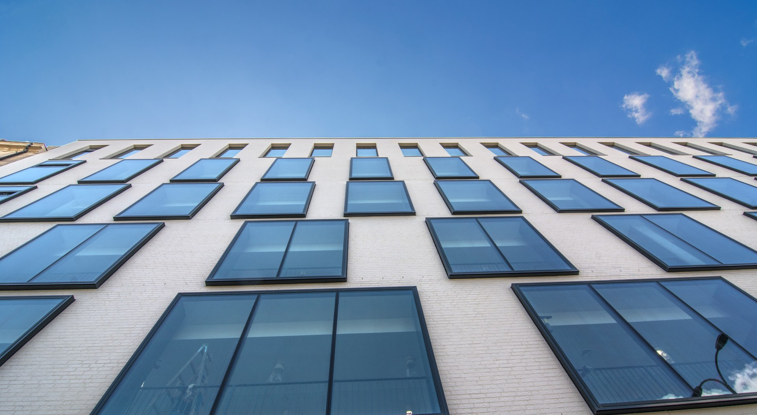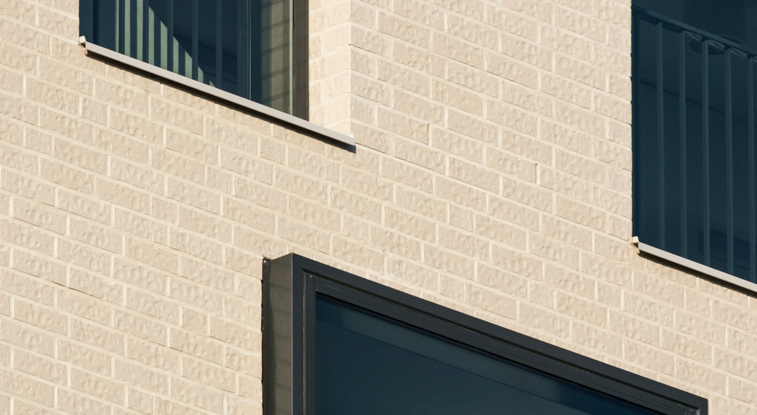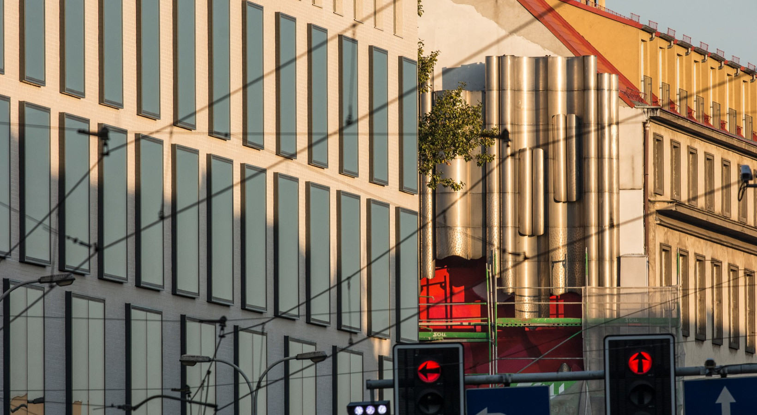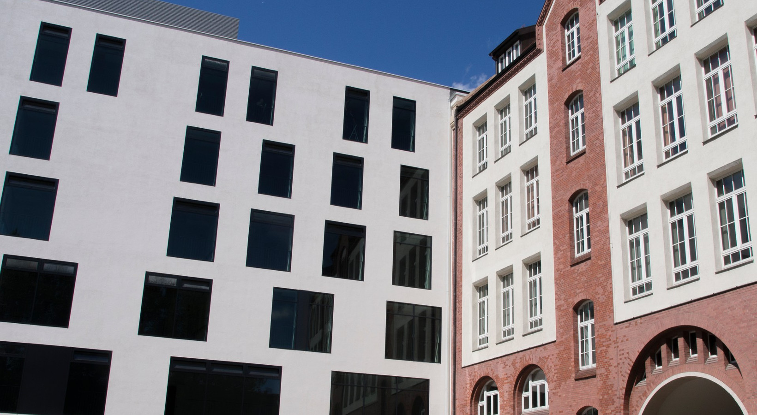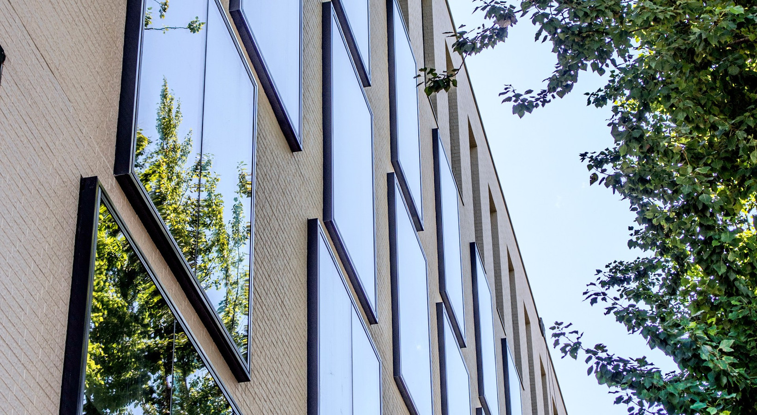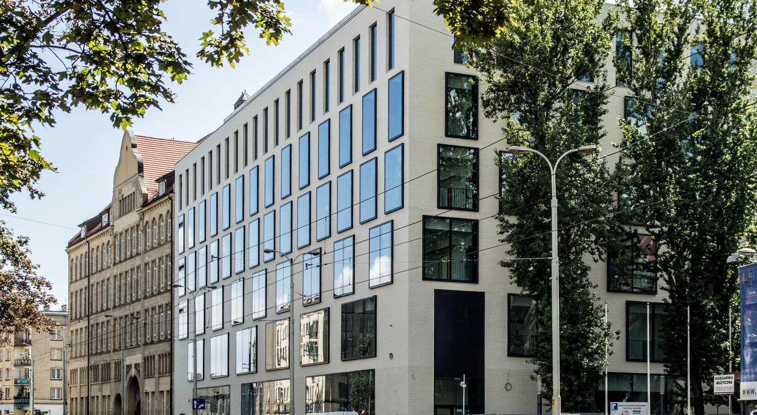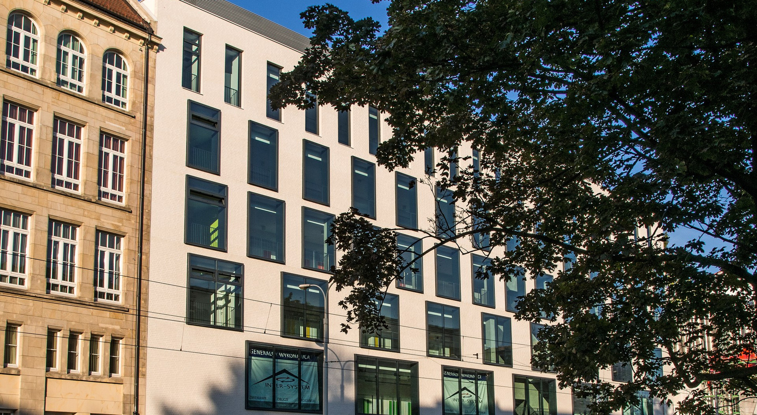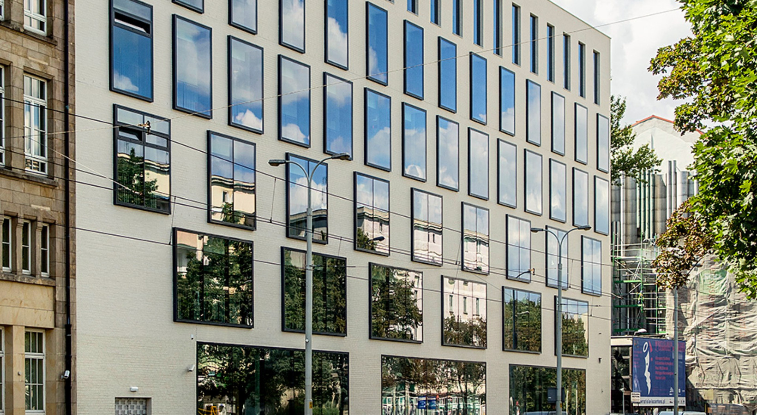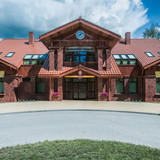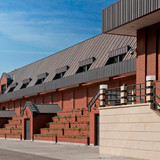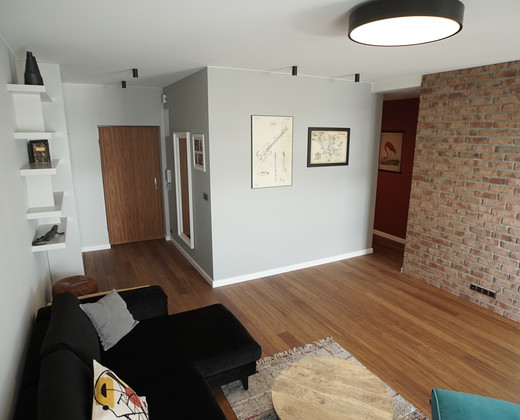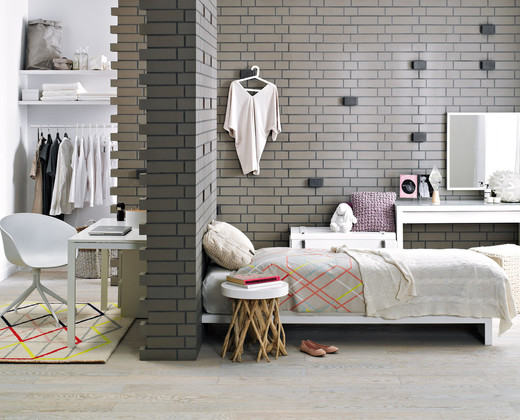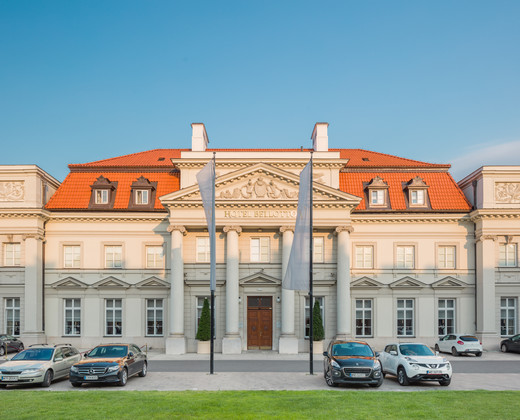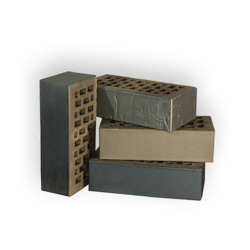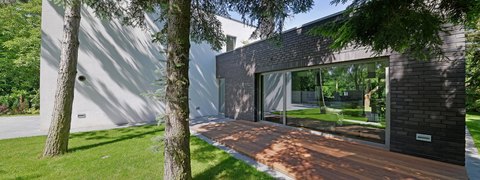New headquarters of the music school in Wrocław Modern building of the Music School
A modern building of the Karol Szymanowski General Music School gives musically talented Wroclaw youth a lot of opportunities to polish and present their talents..
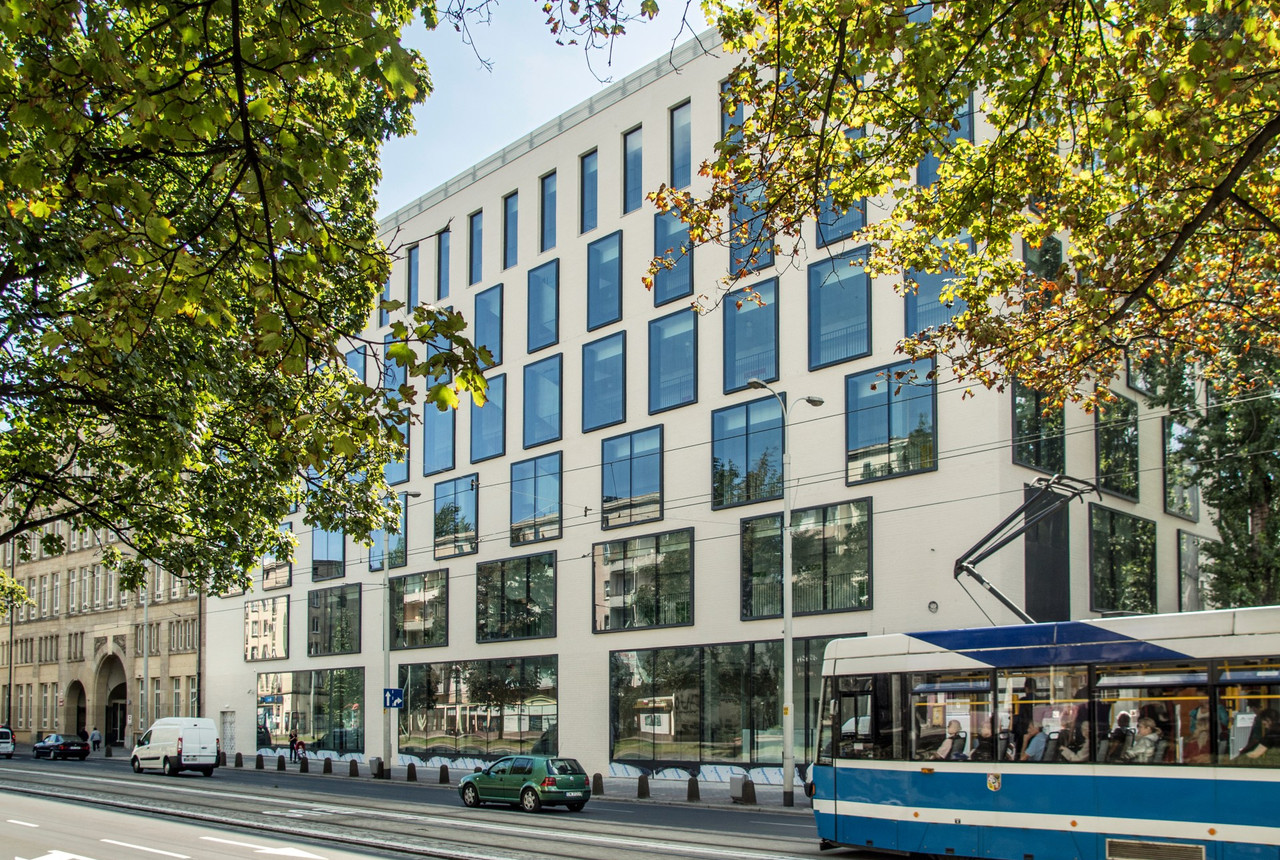
Located so far at Łowiecka street, the Music School commenced its activity in 1946. Over the decades of its existence, it has educated many well-known musicians, however, as time passed, its headquarters ceased to meet the modern requirements pertaining to this type of educational institutions. For this reason, the decision was made to build new headquarters in one of the most representative streets in the center of Wrocław – Józef Piłsudski Street.
The design of the Music School was prepared by the Maćków Pracownia Projektowa design studio, and the decision on the new location was dictated by the immediate neighborhood of the Wrocław Philharmonic. The newly erected school building will create a modern didactic complex with a nearby edifice. On 24 June 2013, an unusual cornerstone in the shape of hand-wrought violin was laid on the construction site. The violin contained the foundation act, a baton and photos of the current school headquarters. It was a symbolic beginning of creating a new incubator for Wrocław musical talents.
The construction of the school lasted 18 months, and the investment cost amounted to over PLN 52 million. At the beginning of the works, medieval buildings and some of the oldest wells in Wrocław were discovered. This had a direct impact on the long period of archaeologists' work and the halt of many construction works.
Numerous possibilities
The new headquarters of the Music School will be used to educate children and youth at the primary and secondary school level. The extensive functional program causes that the building covers the entire plot for the investment. The building will accommodate 600 students who will be able to use larger and more comfortable classrooms and music rooms. It will also allow to organize concerts and conduct a number of other activities directed to the residents of Wrocław. After the philharmonic moves to the National Forum of Music, the students of the school will be able to use the old building too.
Simple and tasteful
The modern facility consists of seven floors, including six above the ground. Built in the form of a cuboid in size, it is impressive in terms of its size, but it is modest when it comes to the appearance of the façade. Architects from the Maćków Pracownia Projektowa design studio took into account the monumental character of the neighboring buildings, which made them decide on the lack of rich articulation of the façade. The façade of the building was made of pearl-white clinker brick Montblanc, with a smooth texture of the face, and as the construction had about 1500 m2 – 72 thousand pieces were used.
The white brick color was the most suitable for compositional and artistic reasons – taking into account the character of the building and its context. At the same time, the walls of white clinker are not yet very popular on the local construction market, therefore the building gained a unique character – explains Bartłomiej Witwicki from the Maćków Pracownia Projektowa design studio, responsible for the design of the new headquarters of the Music School.
The uniform wall plane is typical for modern construction: simple, economical and full of sharp lines. This is particularly evident in the case of a window layout, whose sizes and shapes change with the height of the building.
To emphasize the articulation of the façade wall composition, the windows were "protruded" in front of the face of the wall and mounted on consoles, which visually compensated the massive character of the clinker wall, and underlined its aesthetic value, according to Witwicki.
Maximum use
One of the most difficult tasks was to design the building in such a way so as to include all the rooms necessary for the school operation on a small area. “Placing a rich functional program of the Music School on a small plot was a serious challenge. Hence the "compact" form of the building and the accumulation of individual functions – e.g. the sports room in the underground storey is locked vertically with the concert hall, and the green courtyard is located on the ceiling over the hall,” says Witwicki. The building consists of three wings, which surround the inner courtyard, located at the level of the first floor. Didactic functions are performed in the rooms located above the ground floor. There are classrooms in two wings, and music rooms in the third one. On the south side, the courtyard is closed with a small concert hall. Underneath, due to the limited area of the plot, a sports hall with a climbing wall and a gym is planned. On the ground floor there are exhibition rooms, a hall for the choir, a canteen with kitchen facilities, a kindergarten, auxiliary rooms and changing rooms. On the first floor, there are classrooms for younger children, offices and a chamber hall. The building is adapted to the needs of disabled people. In common areas, the interior is finished with architectural concrete, while the rooms dedicated to music functions are designed, taking into account high acoustic requirements.
Karol Szymanowski School of Music in numbers:
• Building area – 2715 m2
• Usable area – 11,283 m2
• Cubature – 43,480 m3
• Building height – 25 m
• Design – 2010
• Implementation – 2013–2014
Interesting facts...
The contractor of the project, the PB Inter-System company, calculated that from the amount of concrete used for the construction of the school, you could flood the Wrocław market square to the height of 40 cm, and make e.g. 2355 steel pianos, 470,000 French horns, 265,000 trumpets or 163,000 trombones from over the thousand tons of steel. 72,000 pieces of bricks used during the construction of the school exceed the weight of the most famous passenger ship Titanic four times.
