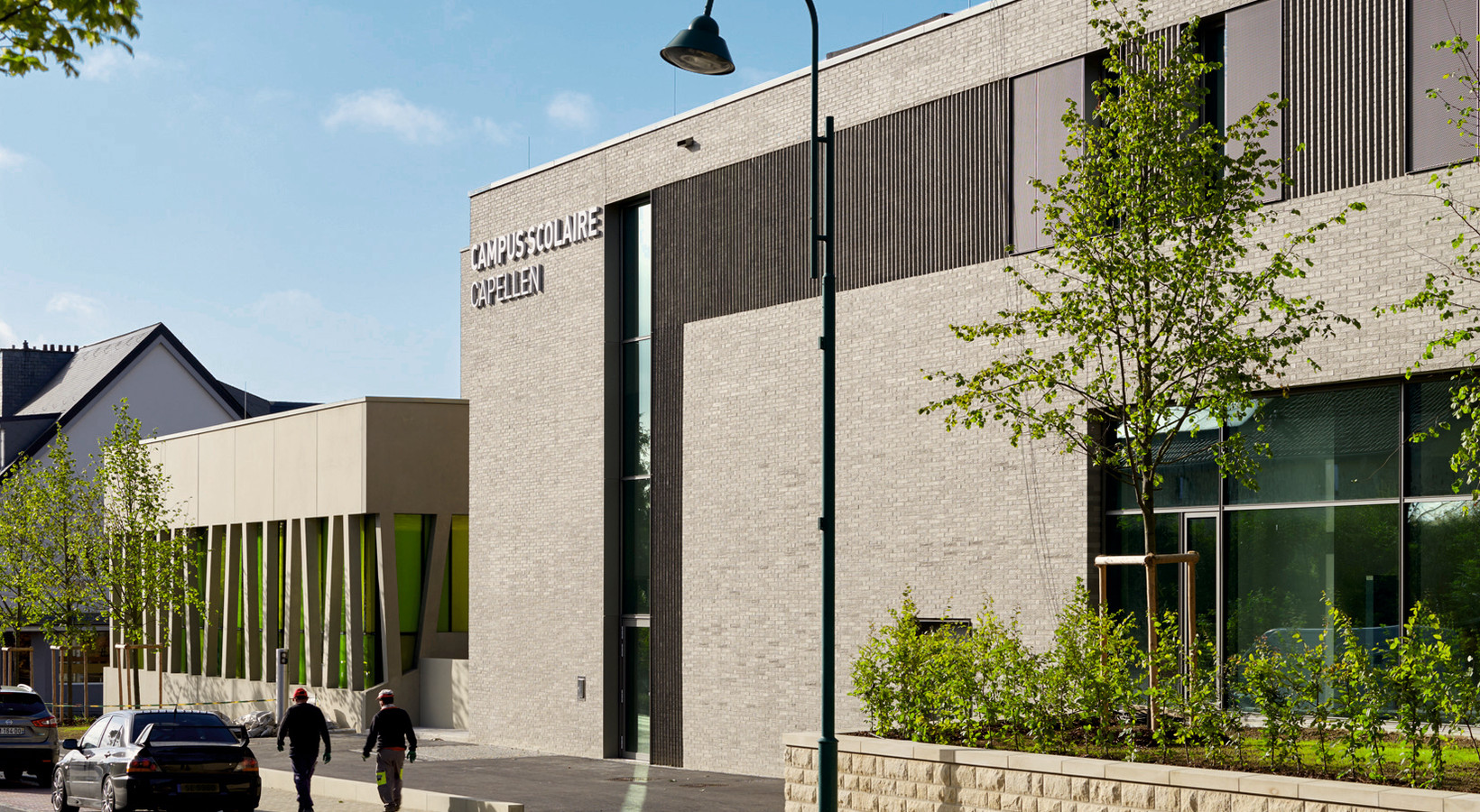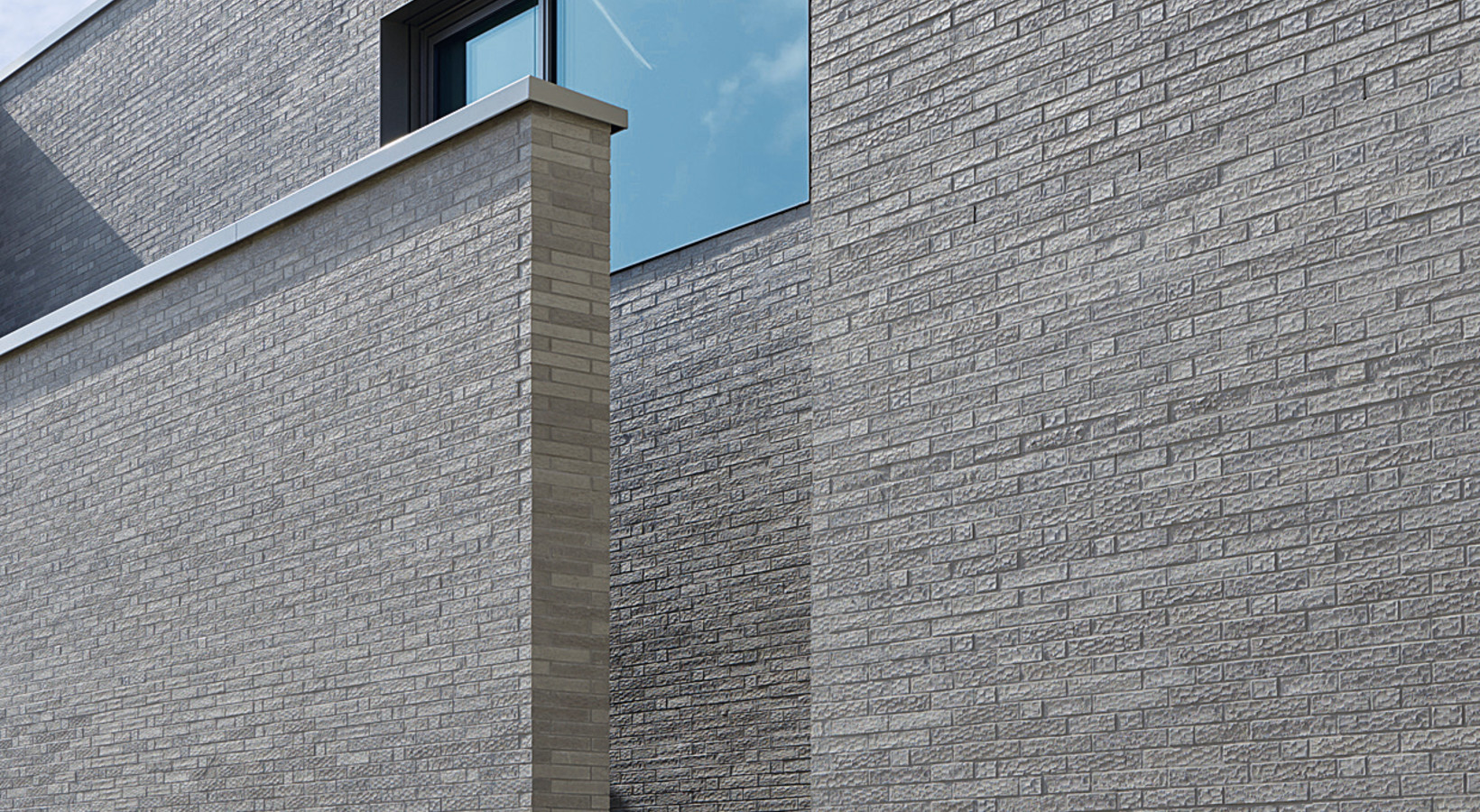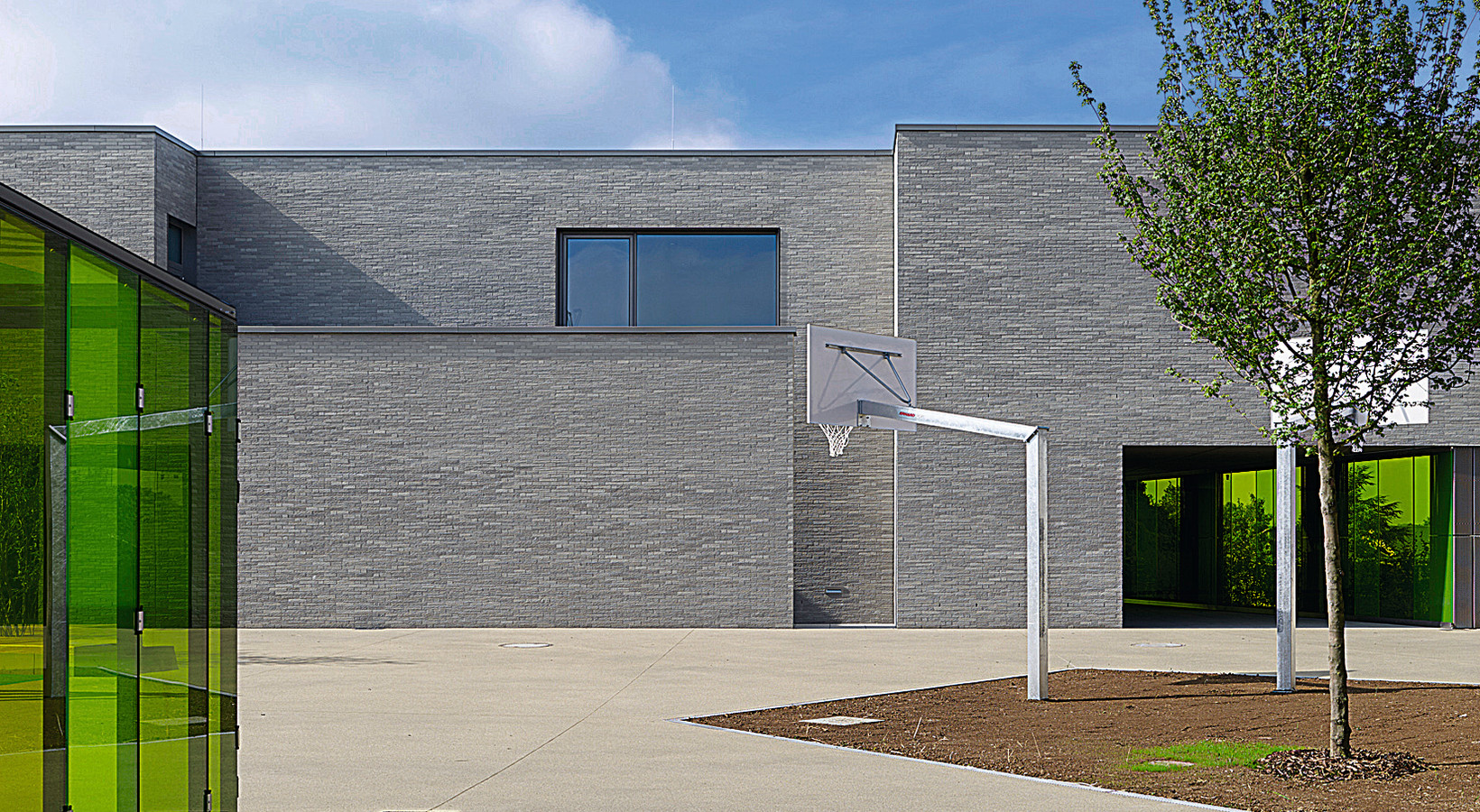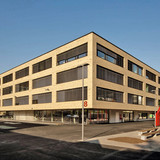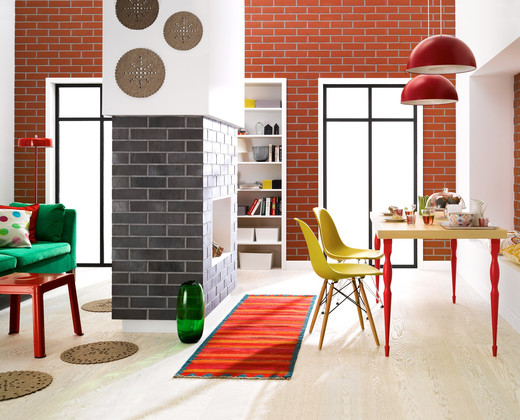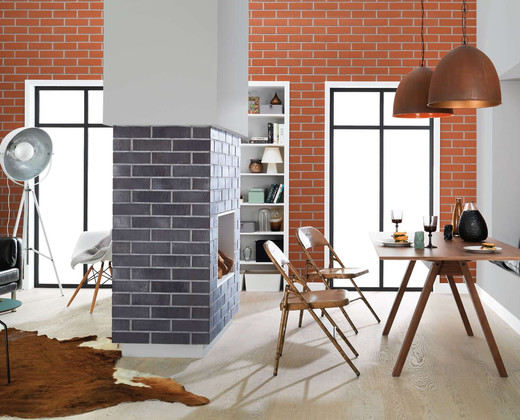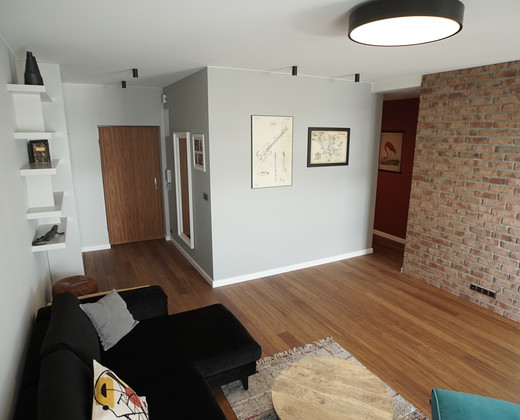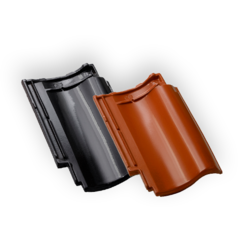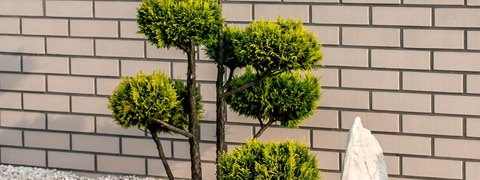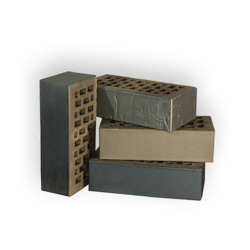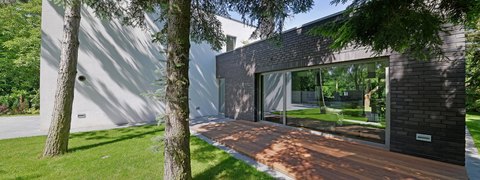School campus in Capellen, Luxembourg
For Jim Clemes, the founder of the Atelier d'Architecture company in the Luxembourg Esch, the choice of clinker as the basic building material for the campus in Capellen was obvious, although it resulted from several reasons. First of all, the use of brick was justified by the history of the construction site, which was once the Roman road.
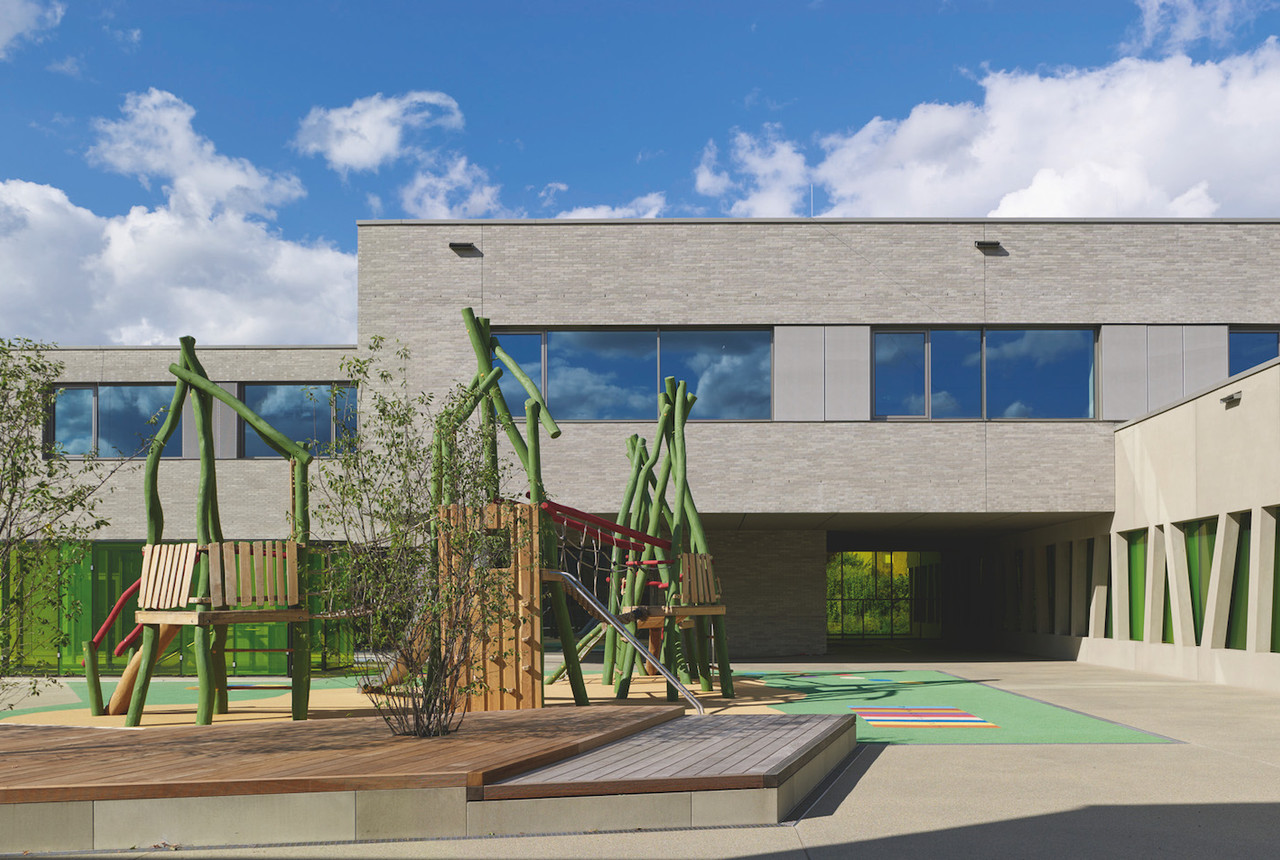
In the neighborhood there were historical furnaces where the products were manufactured from clay, including bricks. Clemes wanted to include this fact in the design process. In addition, utility considerations proved important: “A brick is the best choice for a building that needs to age in a nice way. Taking into account the fact that the school will be used for many years and wanting to provide the object with the right look, despite intensive use, I found that plasters are simply inappropriate”, the architect explains his choice.
The designer also draws attention to the issues related to ecology, which also influenced the selection of material for the construction of the campus: “I am not a strong supporter of thermal insulation systems, because they create many problems when dismantling the object. We also do not know how they will behave during a longer period of use. I grew up surrounded by bricks, which I was able to observe closely for a long time. As a result, I know how they age, and how they affect our well-being. Bricks allow you to build something that will not be problematic for future generations, if they have to demolish a building.”
A thoroughly thought-out choice of material was also associated with matching the shape and color to the needs of the design. One of its conceptual objectives was to maintain the campus in the style of city buildings. Jim Clemes raises a very valid and important problem for urban planning: villages are transformed into small towns, then into the outskirts, to eventually blend into the city center.
The architect wanted the façade to have a unique texture and color. Its surface, as if it was sculpted from rock, is a combination of different shades of gray coarse clinker with a rough texture. The Röben company was asked to produce ceramic clinker due to the fact that it includes and incorporates creative individual ideas of the architect into the production process under the program BRICK-DESIGN®. For the needs of the design of the school campus in Capellen, clinker was produced in several natural shades of gray. Carefully selected clay with a very low iron content allowed to obtain white color during the firing process, and admixture of chamotte and delicate coloring minerals as well as the firing process itself (oxidizing combustion process at a temperature above 1230°C) – allowed to obtain gray colors with different saturation.
Such clinker makes the façade monochromatic, but at the same time, it creates the impression of movement and animation, which perfectly matches the idea of the author of the design. “The color of the façade is associated with urban architecture, and the building is by assumption a kind of a flywheel that stimulates further development of the city”, the architect sums up.
Source (quotes):
Röben Bauwelt Special, No. 2, January 2013

